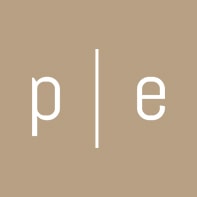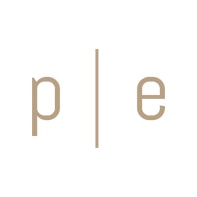Designed to be
industrial
Specifications
| Interior Design : | AREA Occupier Solutions |
| Photography : | Sophie Mylou |
| Realization : | januari 2021 |
| Single Glazed Partitions : | EGO |
| Double Glazed Partitions : | METAL-STUD |
| Door: | FRAMED SINGLE GLAZED DOOR |
About the project
Apart from its industrial design, the interior of Pixelpool is characterised by its huge capacity for adaptability. Partly because interior designer AREA built on the building’s typical Amsterdam School features. For instance, the partitions of the meeting rooms reflect the steel facade frame, and the stepped ceiling was accentuated by using two colours.
Kim van Splunter is responsible for the design. “We wanted to emphasis the industrial character. But it should also be a lively working environment for the young people who work here. That’s why the interplay of lines was allowed to be dynamic.” With lines that were perfected down to the fine details. For example, by running channels perpendicular through the partitions, making lines cross each other at right angles.
The addition of the EGO industrial glass partition enhances the historic architectural qualities but was installed for functional reasons. “On the one hand, employees would like to sit together and feel connected, but there is also a need for office spaces suitable for meetings and brainstorming.” The transparent partition allowed both of these wishes to be met.
In addition, the interior designer’s eye for detail stands out. “All lines follow one another, and the same height has been maintained everywhere. Also, on the columns where lines have been applied that continue into the partitions and rail spotlights. This raises the ceiling, as it were, while in the central zone – where all the channels run – a more intimate feel has been created.”
Frank, Area Sales Manager Plan Effect
The field of architecture is in constant flux, intricately connected to the ever-shifting tides of the economy and society. Consequently, it continually assumes new and evolving forms, often preceding clients’ precise articulation of their desires. This dynamism makes concretising designs a specialism. “The swift assimilation of emerging trends and the embodiment of these ideas into an architectural vision is not only a challenge for architects but also for us as suppliers,” Frank van der Bol explains. “For example, a few years ago window frames had to be as slim as possible and now we see clear, robust contours. We, too, harmonise with these evolving rhythms, proactively responding to cues from architects. This even leads to unique partitions, such as the EGO used at Pixelpool. This partition features a grid pattern that adds an extra dimension to spaces.”


