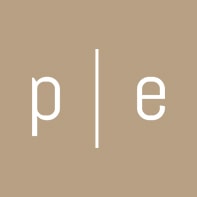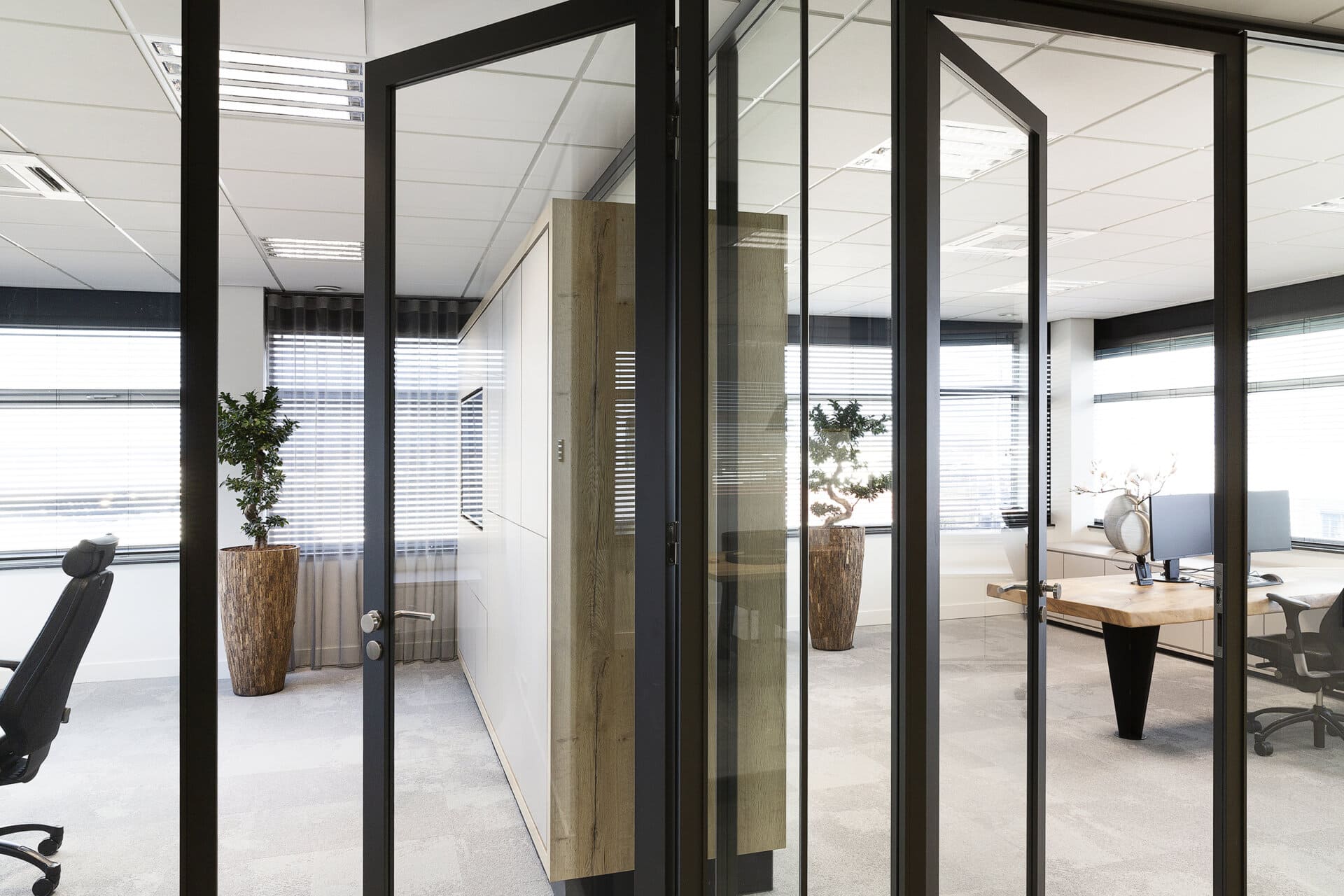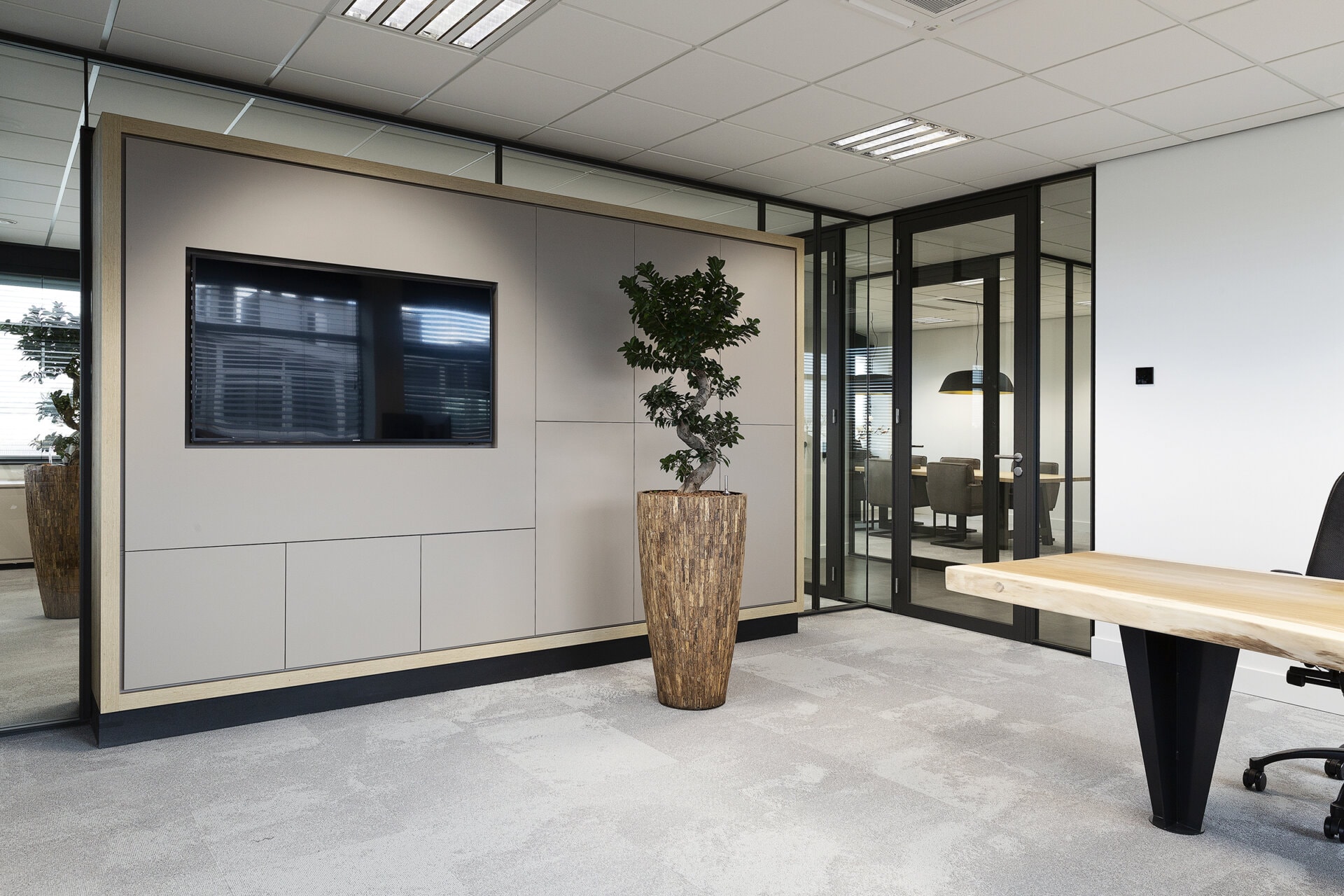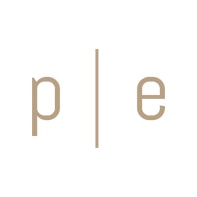TEN
vertical
Specifications
| Architect: | STUDIOJEROENDEJONG |
| Photography: | Sophie Mylou |
| Client: | JFK Fotografie, Jansje Klazinga |
| Delivery: | 2020 |
| Double Glazed Partition: | Glass Concept |
| Door: | Framed Door |
About
STUDIOJEROENDEJONG was commissioned by INTERFORCE Networks to transform a standard office shell space into a transparent, inviting, inspiring, and energy-efficient working environment.
And they succeeded! By incorporating symmetry into the design and selecting the right materials and colours, they achieved a harmonious whole with a warm and modern aesthetic. The large spaces feature glass partitions, with the vertical application of lines on our TEN. This creates an illusion of more space and establishes a seamless connection between the floor and ceiling. The hallmark of the TEN design is its slender 10-millimetre profiles, imparting a minimalist look to the office space.
INTERFORCE Networks is delighted with the outcome: “A work environment where our employees enjoy going … positive impact on the performance and well-being of our employees … moreover, the working atmosphere and the team cohesion have been significantly strengthened.”




