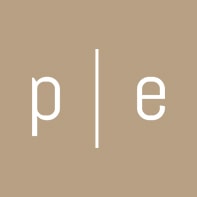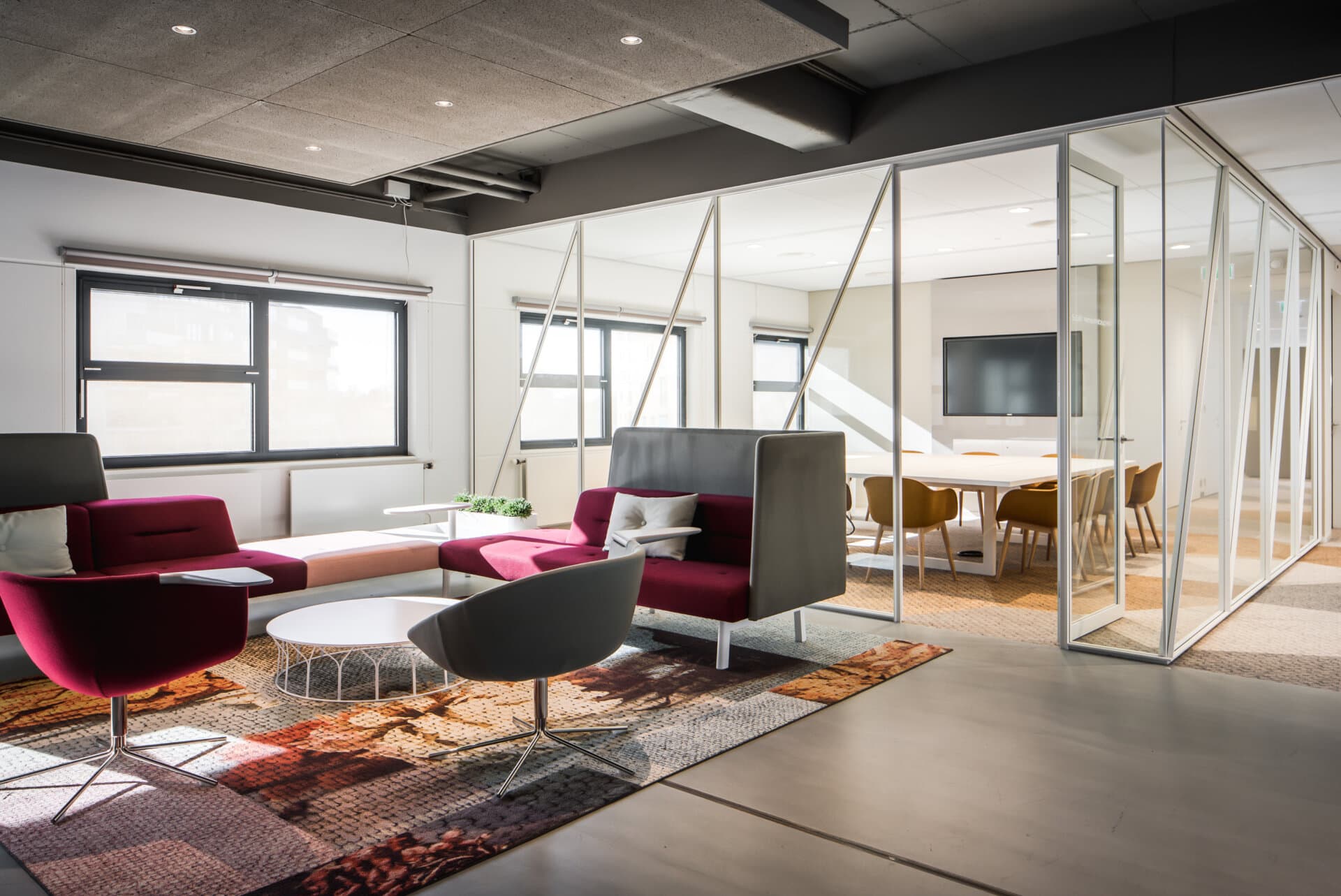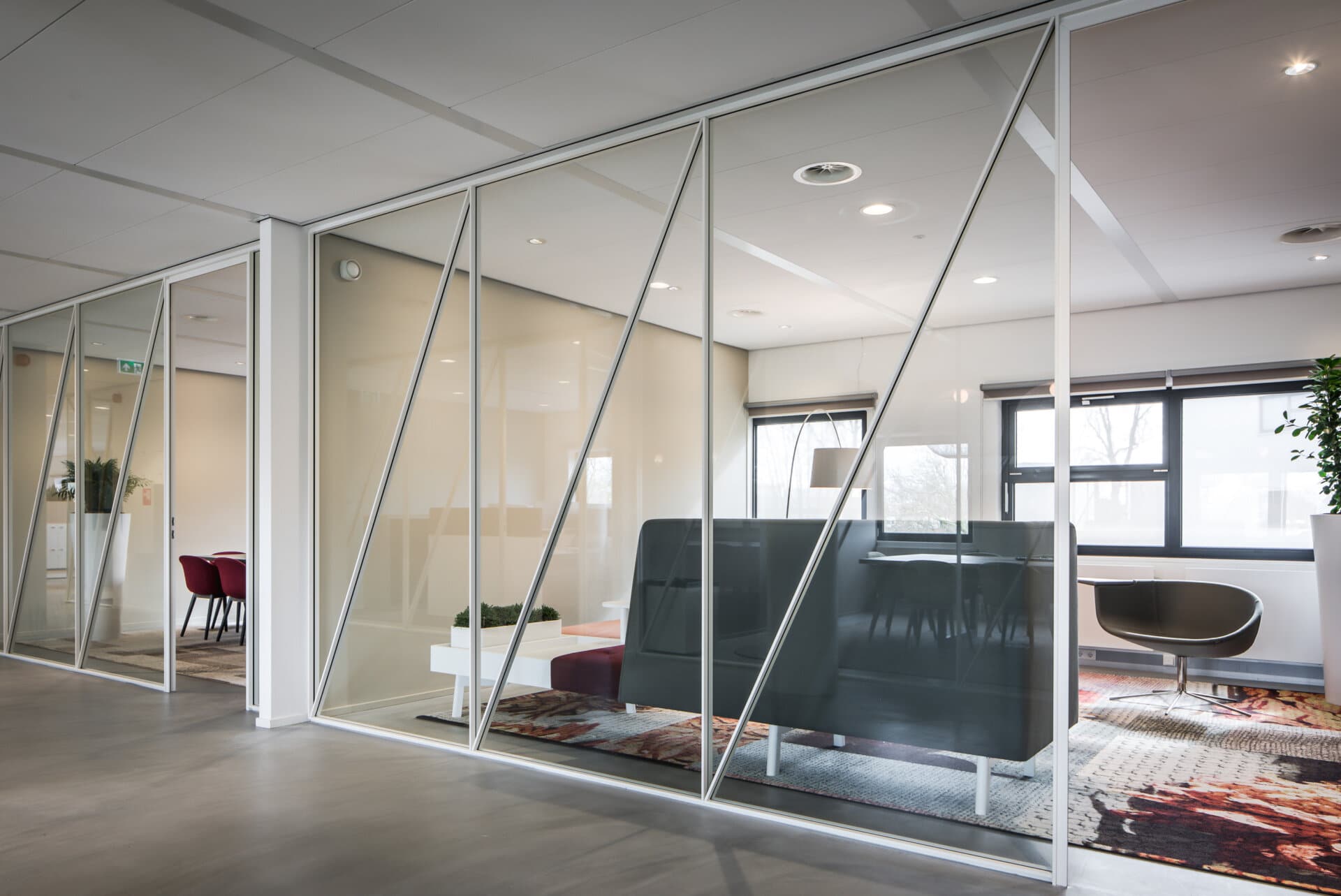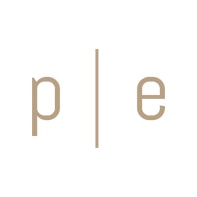TEN
diogonal
Specifications
| Architect: | STUDIOJEROENDEJONG |
| Photography: | Sophie Mylou |
| Client: | JFK Fotografie, Jansje Klazinga |
| Delivery: | 2020 |
| Single Glazed Partitions: | TEN |
| Door: | FRAMED SINGLE GLAZED DOOR |
About the project
The TEN partition, featuring diagonal aluminium profiles on the glass, remains unique, as applied at the City Hall in Purmerend. The open working environment is showcased to excellent effect. Interior architects Casper Schwarz and Plamen van Dijk have transformed the city hall into an inspiring working and living environment spanning 8,000 m2. The existing workplaces, entrance hall and council chamber have undergone thorough renovation. The employees of the city hall experience improved internal cooperation and a heightened sense of well-being. We take pride in contributing to this positive end result.
Designed to connect



