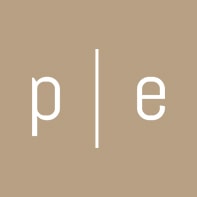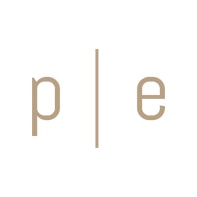TRANSFORMATION OF THE STRAWINSKY HOUSE WITH CASPER SCHWARZ
Discover the transformation of the Strawinsky House with Casper Schwarz – a behind-the-scenes look
In this exclusive video, we take you to the impressive interior project in the Strawinsky House at the Amsterdam Zuidas.
Interior architect Casper Schwarz shares his vision on-site, highlighting a design philosophy centered around transparency, collaboration, and well-being.
This office is more than just a workplace – it’s an environment that is inviting, inspiring, and connecting.
A harmony between design and functionality
With a carefully balanced combination of openness and intimacy, the interior is designed to encourage both interaction and focus.
Plan Effect proudly contributed to this modern work environment through the integration of high-quality glass wall systems.
The subtly ice-blue coated SKYE and Serenity partitions create a sense of openness and light, while simultaneously offering calm and privacy in spaces with a perfect acoustic balance.
A workplace with the look and feel of a high-end hotel
Rounded forms, a well-considered color palette, and premium materials evoke an atmosphere more reminiscent of a luxury hotel or refined restaurant than a traditional office.
This approach enhances the sense of well-being and hospitality, ensuring that employees and visitors feel instantly welcome.
An architectural icon in the atrium
At the heart of the building stands a unique 3D-printed meeting room – a sculptural element that is both functional and aesthetic.
This striking design contrasts beautifully with the building’s clean architectural lines and serves as a visual and spatial centerpiece within the atrium.
An inspiring environment for the future
In addition to workstations and meeting areas, there are various social spaces – including a coffee bar, restaurant, breakout balconies, and a rooftop bar with terrace – that contribute to a dynamic and welcoming workplace.
Thanks to thoughtful interior design choices and the use of innovative materials, this office has been created to be future-proof and fully aligned with modern ways of working.
Project serie
In our project series, we take you to unique project locations.
Together with the architect, we discover the vision behind the design and show how our glass walls fit into it.
Keep an eye on our YouTube channel for new episodes!
Podcast serie
Be inspired by insights from architects, designers, and our own specialists.
We are happy to engage in conversations about the latest trends in office design, the changing function of workspaces, and the role of innovative solutions such as our wall systems.
Participate in the project series?
Have we applied products from our collection in your project? Then we’d love to get in touch!
Annette would be happy to meet you and record a video at your location.
Would you like to share your project? Send Annette an email by clicking the button below.

