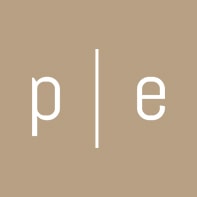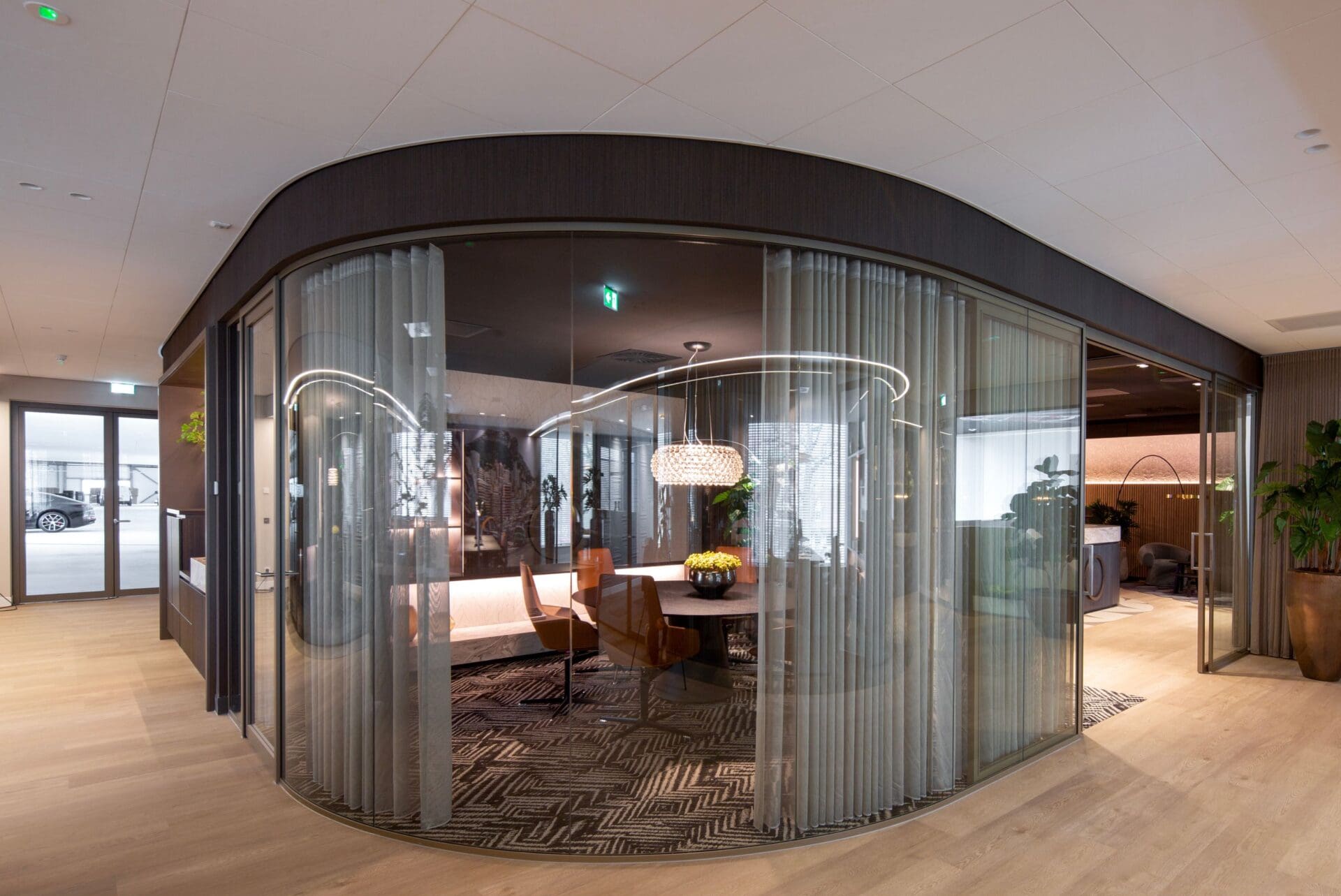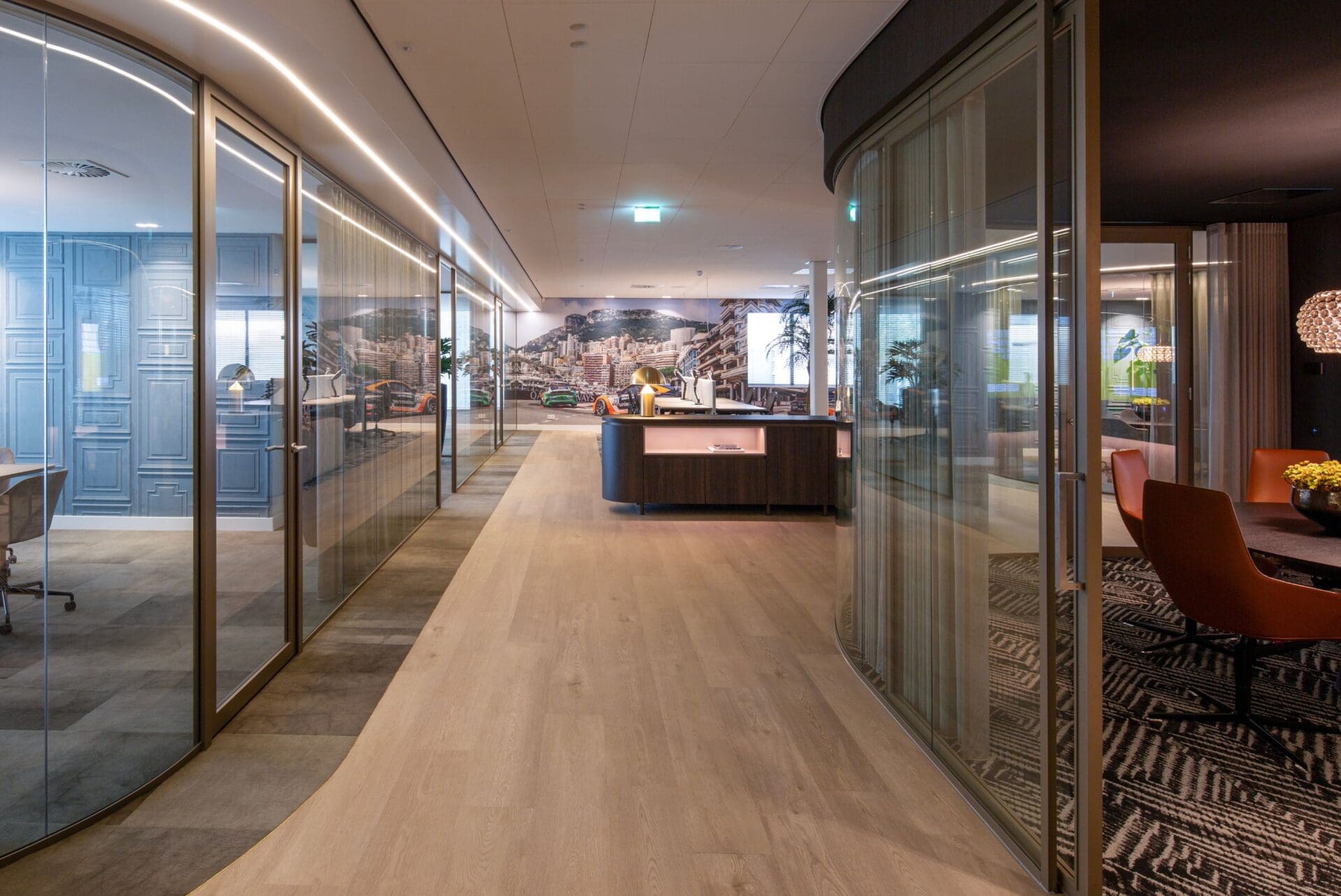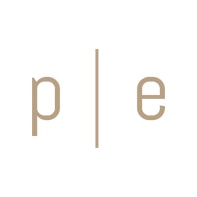GLASS-CONCEPT
&
Sliding pivot doors
Specifications
| Design: | Quadrant4 |
| Photography: | Quadrant4 |
| Single Glazed Partition: | GLASS-CONCEPT |
| Curved Glass Partition: | CURVED GLASS PARTITIONS |
About the project
A welcoming work environment with character
At the heart of the building, hospitality comes to life. Here, design and identity merge seamlessly. The striking staircase forms a true eye-catcher and leads visitors into a dynamic world where all spaces are interconnected. At the core are the various functional zones, surrounded by user areas that effortlessly connect to the outdoor spaces and the transparent curtain wall façade by VBJ, which provides light, openness, and a strong connection with the surroundings.
Quadrant4 designed and delivered the interior turnkey – an inspiring office where hospitality and experience take centre stage. Plan Effect added extra character to the whole with high-quality system and glass partitions. The glass fronts form an open and inviting foundation, finished with a bronze powder coating. The curved glass reinforces the organic design language and gives the boardroom a cockpit-like appearance.
The meeting rooms are stylish and intelligently designed. Thanks to the special T-glass solutions, they are subtly connected to adjacent spaces. Sliding pivot doors with soft-close mechanisms and excellent acoustic performance ensure tranquillity and flexibility. Every detail is perfectly aligned — making this office warm, inviting, and truly unique in its atmosphere.



