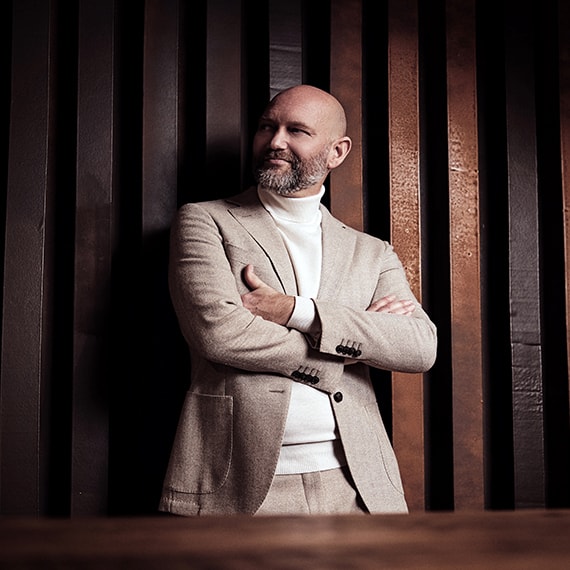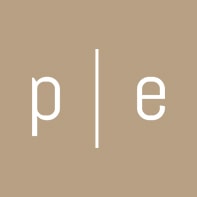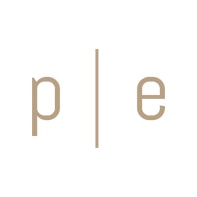Designed to be
connected
Specifications
| Interior Design : | Casper Schwarz Architects |
| Photography : | Peter Baas HDR Photography |
| Realization : | September 2019 |
| Single Glazed Partitions : | SKYE |
| Single Glazed Partitions : | GLASS-CONCEPT |
| Door : | FRAMED SINGLE GLAZED DOOR |
About the project
DVDW Law swapped a classic villa in the city centre of The Hague for an office in the triangular Monarch Tower in the Beatrixkwartier. A new office that offered a unique opportunity to empower cohesion between employees, visitors, and the surrounding area.
On entering the building, the law firm’s vision is immediately perceptible. “The transparency on the work floor strengthens internal connections. While in the work café guests are welcomed, coffee is ready and there is also opportunity for informal meetings,” says interior architect Casper Schwartz.
The seemingly effortless way in which warm and business-like materials are interspersed is characteristic of Schwartz’s balanced designs.
He fluidly combines luxury velvety fabrics on chairs and partitions with steel partitions. But the architect also takes full advantage of the characteristic properties of natural materials. Such as the wood that he integrated into the partitions and became a prominent eye-catcher as a stylised tree in the work café. “This also served another purpose,” he explains. “The column with wooden slats gives a nod to the 1920s, but we also designed the special eye-catcher to hide the architectural column and optimise the acoustic qualities of the space.”
By letting the quirky architecture as well as the triangular floor plan of the Monarch Tower work for him, Schwarz created space for both unusual objects and spaces. This is also evident on the office floor.
Casper, Casper Schwarz Architects
“”By positioning the office spaces along the façade, a triangle was left in the middle for informal workplaces,” he explains. Here, slender PE-25 profiles and sturdy wooden corner elements were deployed, emphasising the informal character and accessibility. While the Skye partitions – with deeply recessed glass – provide a clear delineation of corridors and workplaces, but – due to the uninterrupted glass surfaces – also contribute to connectivity.
The Skye partition was specially designed by Casper Schwarz and Plan Effect to provide an architectural addition to the existing Plan Effect collection.




