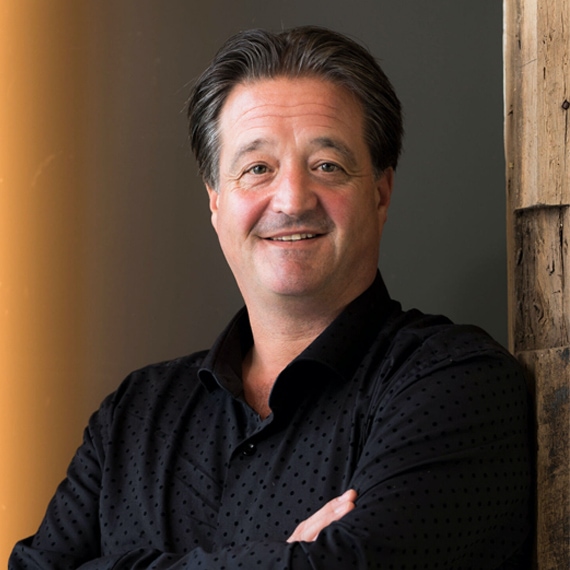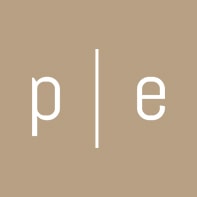“The new office serves as a space for meaningful interactions, where individuals come together to inspire one another. It was paramount to us that the concept of ‘connection’ was seamlessly woven into the design. This connection is not only conveyed through the audible voice but also by the transparent glass partitions that provide an environment for informal meetings and discussions.”
Designed to be
connected
Specifications
| Interior Design : | Wildenberg Interieurarchitectuur |
| Photography : | Peter Baas HDR Photography |
| Single Glazed Partitions : | GLASS-CONCEPT |
| Door : | FRAMED SINGLE GLAZED DOOR |
About the project
The Lomans office in Capelle aan den IJssel is robust. It radiates an industrial look, as well as openness through the transparent entrance. The work café – situated in a sunken pit on the ground floor – is dominated by robust materials such as wood and steel, alternated with softer textiles. Here, the architect created opportunities for meeting, lunch, consultation, and flexi work. But De Kuip also offers space for imagination. Robert Boon designed a partition especially for Lomans with a ‘Steampunk’ installation; a work of art depicting the company’s 100-year history.
The central hall in the office building radiates warmth. Glass partitions alternate with wooden ones, creating a play of light and dark, a luxurious working atmosphere. The wooden slats visually create additional height and improved acoustics.
Stan, Wildenberg Architectuur

Designed to connect


