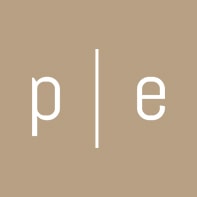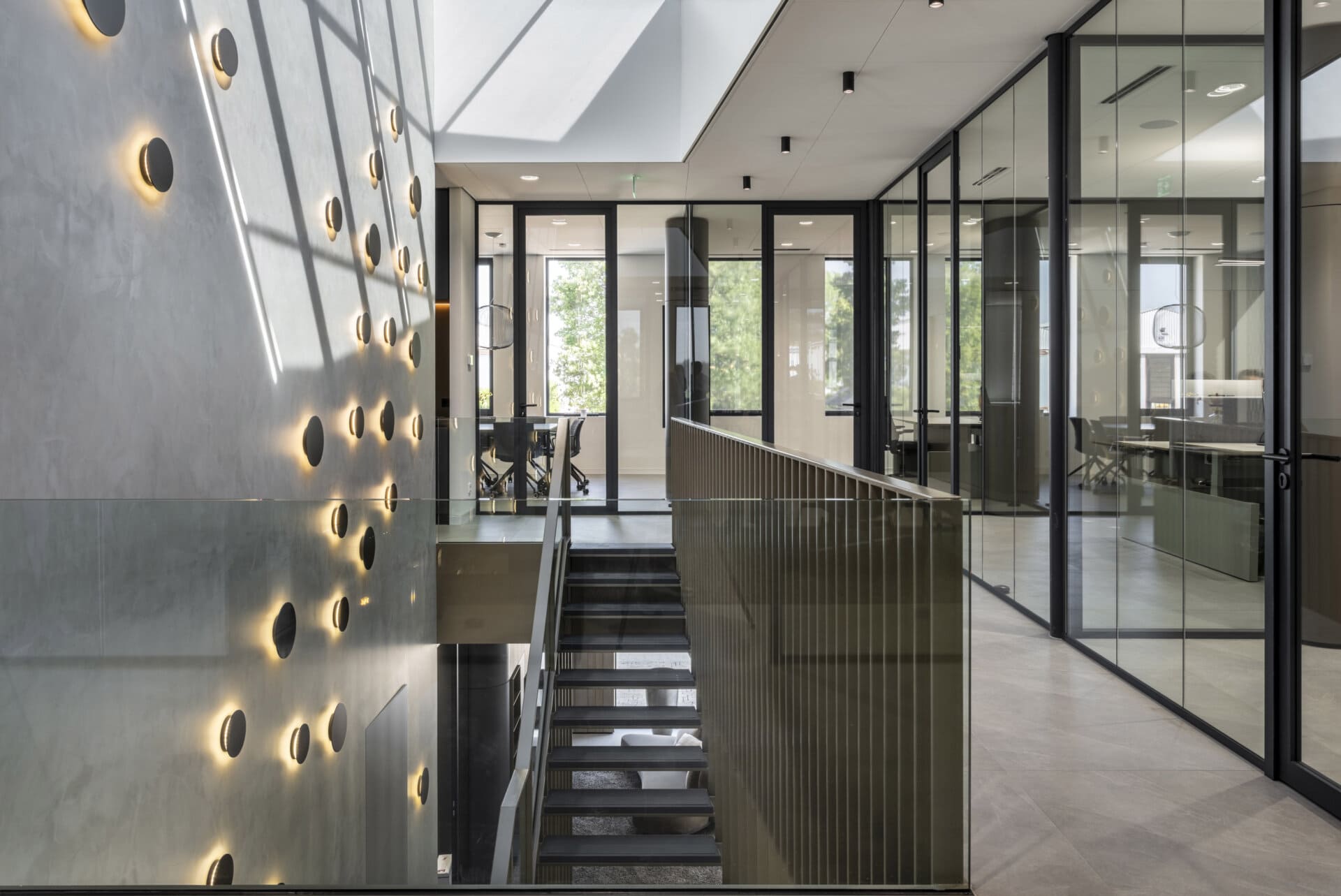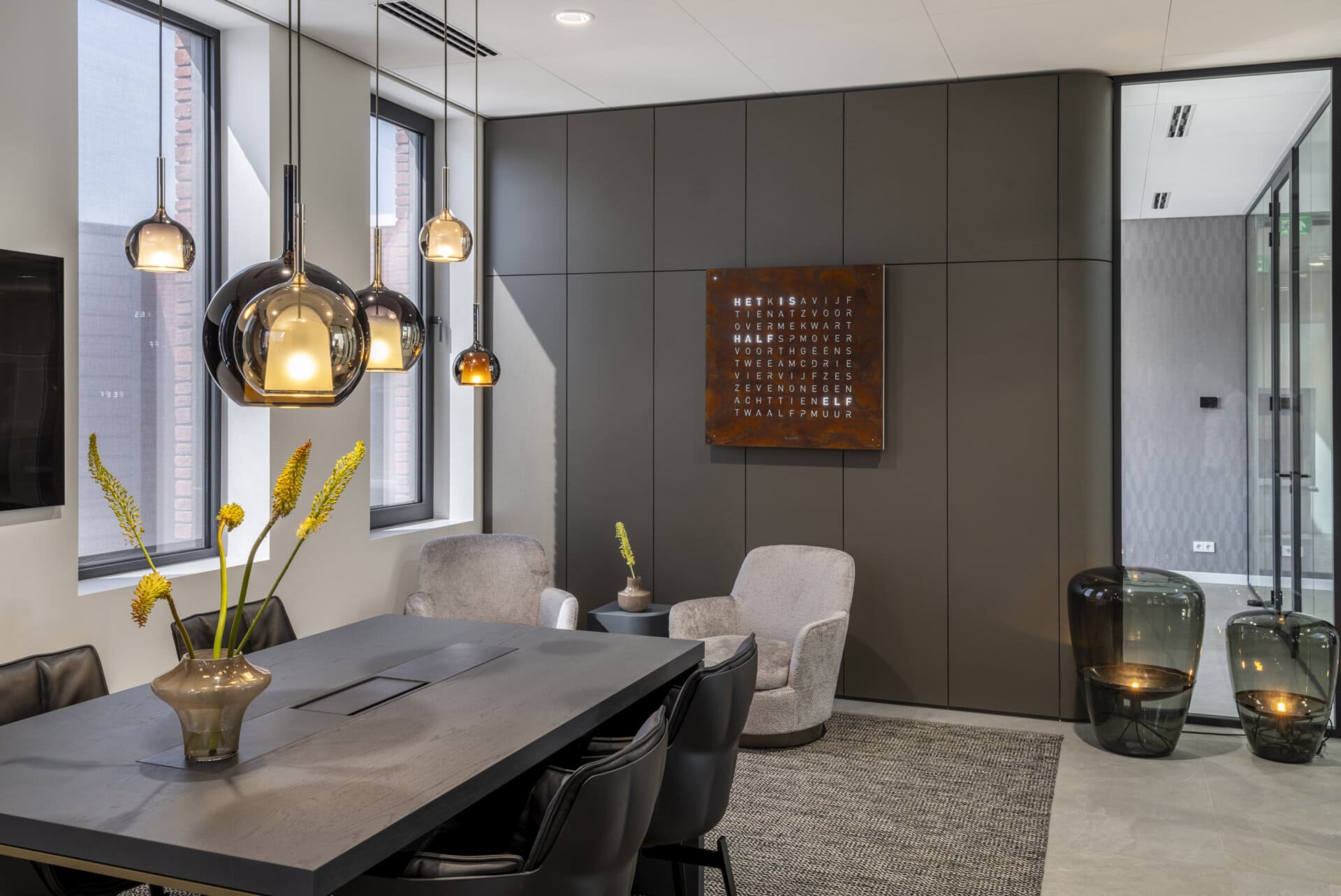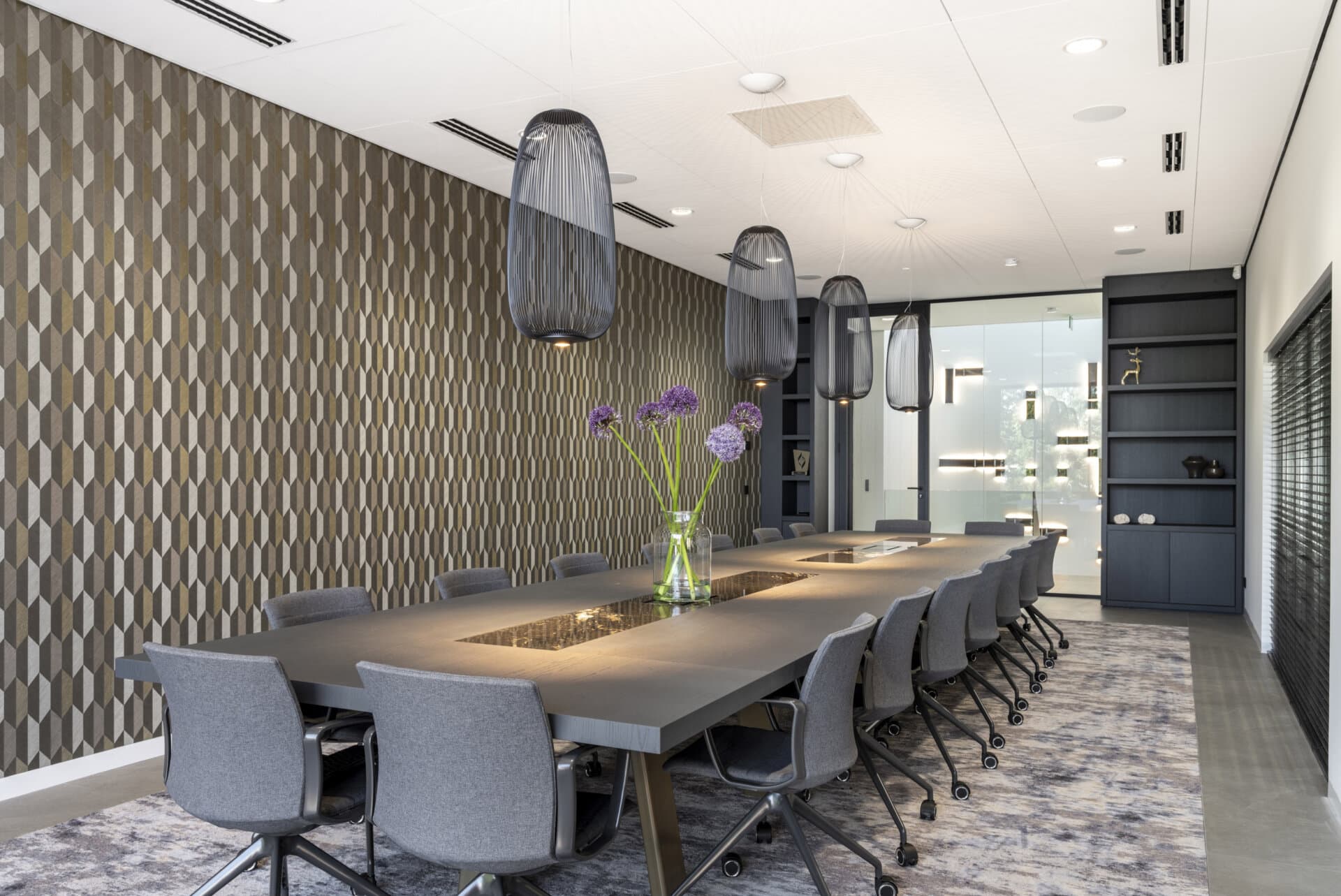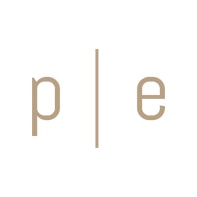Designed to be
creative
Specifications
| Interior Architect: | Studio KAP + BERK |
| Architect: | Croonen Architecten |
| Photography: | Denise Zwijnen Photography |
| Delivery: | 2023 |
| Single Glazed Partition: | GLASS-CONCEPT |
| Double Glazed Partition: | SERENITY |
| Door: | FRAMED SINGLE GLAZED DOOR |
About the project
The newly designed office of Moors Constructie & Machinebouw Bergharen (MCB), a family-owned business, is a sight to behold. Crafted by Croonen Architects in collaboration with Marjolein Kap and Mijntje van den Berk of Studio KAP BERK, the design seamlessly aligns with MCB’s vision. Accentuated by special lighting from ETK Licht and Huisman Etech Experts, the office exudes sophistication and tranquillity.
MCB employees feel at home in every space, thanks to its warm, chic, and serene ambiance. Noise pollution is virtually non-existent, courtesy of our Serenity partitions, achieving sound insulation of up to 45dB! These sleek, double-glazed partitions with slender profiles are highly sought after in contemporary office settings.
In addition to the Serenity partitions, our Glass-Concept partitions with complementary frame doors further contribute to the office’s allure.
We extend our best wishes to the MCB team for a prosperous and sustainable future in their new office space!
